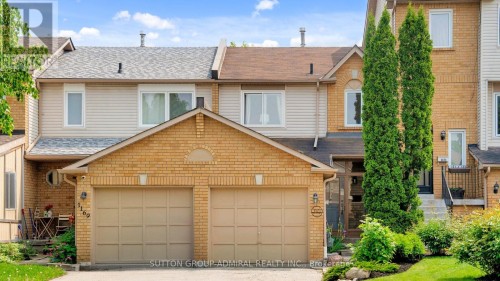








Phone: 416-739-7200
Fax:
416-739-9367
Mobile: 416.450.4159

1206
Centre
STREET
Thornhill,
ON
L4J 3M9
| Neighbourhood: | Alcona |
| Lot Frontage: | 19.7 Feet |
| Lot Depth: | 98.3 Feet |
| Lot Size: | 19.7 x 98.4 FT |
| No. of Parking Spaces: | 3 |
| Bedrooms: | 3 |
| Bathrooms (Total): | 3 |
| Bathrooms (Partial): | 1 |
| Amenities Nearby: | [] , Park , Schools |
| Features: | Flat site , Carpet Free |
| Fence Type: | Fenced yard |
| Ownership Type: | Freehold |
| Parking Type: | Attached garage , Garage |
| Property Type: | Single Family |
| Sewer: | Sanitary sewer |
| Structure Type: | Patio(s) , Porch |
| Surface Water: | [] |
| View Type: | City view |
| Appliances: | Garage door opener remote , All , Dishwasher , Dryer , Garage door opener , Stove , Washer , Window Coverings , Refrigerator |
| Basement Development: | Partially finished |
| Basement Type: | Full |
| Building Type: | Row / Townhouse |
| Construction Style - Attachment: | Attached |
| Cooling Type: | Central air conditioning |
| Exterior Finish: | Brick , Vinyl siding |
| Fire Protection: | Smoke Detectors |
| Flooring Type : | Vinyl , Tile |
| Foundation Type: | Concrete |
| Heating Fuel: | Natural gas |
| Heating Type: | Forced air |