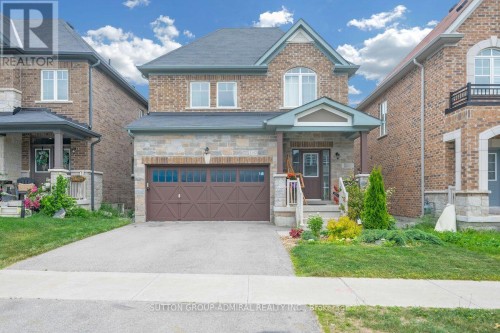








Phone: 416-739-7200
Fax:
416-739-9367
Mobile: 416.450.4159

1206
Centre
STREET
Thornhill,
ON
L4J 3M9
| Neighbourhood: | Lefroy |
| Lot Frontage: | 34.1 Feet |
| Lot Depth: | 98.3 Feet |
| Lot Size: | 34.1 x 98.4 FT |
| No. of Parking Spaces: | 4 |
| Bedrooms: | 4+1 |
| Bathrooms (Total): | 4 |
| Bathrooms (Partial): | 1 |
| Zoning: | R2-5 (H) |
| Ownership Type: | Freehold |
| Parking Type: | Garage |
| Property Type: | Single Family |
| Sewer: | Sanitary sewer |
| Appliances: | Garage door opener remote , Blinds , Dishwasher , Dryer , Hood Fan , Range , Washer , Window Coverings , Refrigerator |
| Basement Development: | Finished |
| Basement Type: | N/A |
| Building Type: | House |
| Construction Style - Attachment: | Detached |
| Cooling Type: | Central air conditioning |
| Exterior Finish: | Brick |
| Foundation Type: | Concrete |
| Heating Fuel: | Natural gas |
| Heating Type: | Forced air |