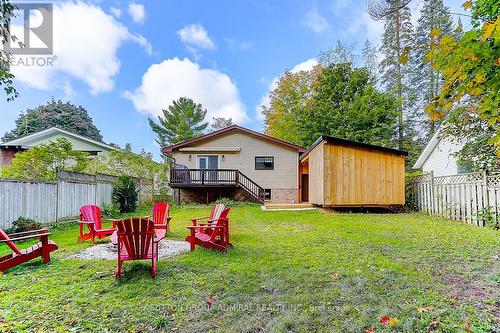








Phone: 416-739-7200
Fax:
416-739-9367
Mobile: 416.450.4159

1206
Centre
STREET
Thornhill,
ON
L4J 3M9
| Neighbourhood: | Alcona |
| Lot Size: | 50 x 150 FT |
| No. of Parking Spaces: | 5 |
| Bedrooms: | 2+2 |
| Bathrooms (Total): | 2 |
| Amenities Nearby: | [] |
| Ownership Type: | Freehold |
| Parking Type: | Attached garage |
| Property Type: | Single Family |
| Surface Water: | [] |
| Architectural Style: | Bungalow |
| Basement Development: | Finished |
| Basement Type: | N/A |
| Building Type: | House |
| Construction Style - Attachment: | Detached |
| Cooling Type: | Central air conditioning |
| Exterior Finish: | Brick , Vinyl siding |
| Heating Fuel: | Natural gas |
| Heating Type: | Forced air |