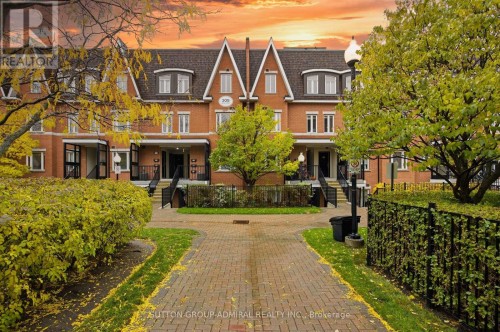








Phone: 416-739-7200
Fax:
416-739-9367
Mobile: 416.450.4159

1206
Centre
STREET
Thornhill,
ON
L4J 3M9
| Neighbourhood: | Aileen-Willowbrook |
| Condo Fees: | $644.08 Monthly |
| No. of Parking Spaces: | 2 |
| Bedrooms: | 2 |
| Bathrooms (Total): | 2 |
| Bathrooms (Partial): | 1 |
| Amenities Nearby: | Park , [] , Public Transit , Schools |
| Community Features: | Pets Allowed With Restrictions |
| Features: | In suite Laundry |
| Maintenance Fee Type: | Common Area Maintenance |
| Ownership Type: | Condominium/Strata |
| Parking Type: | Underground , Garage |
| Property Type: | Single Family |
| Structure Type: | Patio(s) |
| Amenities: | [] , Storage - Locker |
| Appliances: | All , Dryer , Washer , Window Coverings |
| Basement Type: | None |
| Building Type: | Row / Townhouse |
| Cooling Type: | Central air conditioning |
| Exterior Finish: | Brick |
| Flooring Type : | Laminate , Ceramic |
| Foundation Type: | [] |
| Heating Fuel: | Natural gas |
| Heating Type: | Forced air |