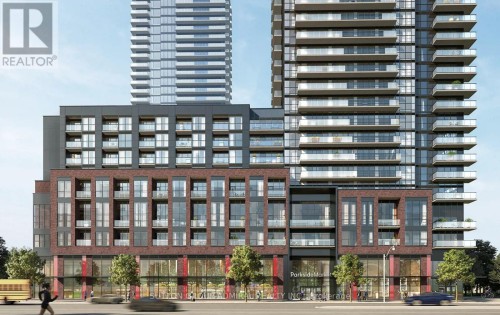








Phone: 416-739-7200
Fax:
416-739-9367
Mobile: 416.450.4159

1206
Centre
STREET
Thornhill,
ON
L4J 3M9
| Neighbourhood: | City Centre |
| Bathrooms (Total): | 1 |
| Amenities Nearby: | Hospital , Public Transit , Schools |
| Community Features: | Pets Allowed With Restrictions , Community Centre |
| Features: | Balcony |
| Ownership Type: | Condominium/Strata |
| Parking Type: | No Garage |
| Property Type: | Single Family |
| View Type: | View , City view |
| Amenities: | [] , Exercise Centre , Party Room , Storage - Locker |
| Appliances: | Dishwasher , Dryer , Microwave , Stove , Washer , Refrigerator |
| Basement Type: | None |
| Building Type: | Apartment |
| Cooling Type: | Central air conditioning |
| Exterior Finish: | Concrete |
| Fire Protection: | Alarm system , Smoke Detectors |
| Flooring Type : | Laminate |
| Foundation Type: | Concrete |
| Heating Fuel: | Natural gas |
| Heating Type: | Forced air |