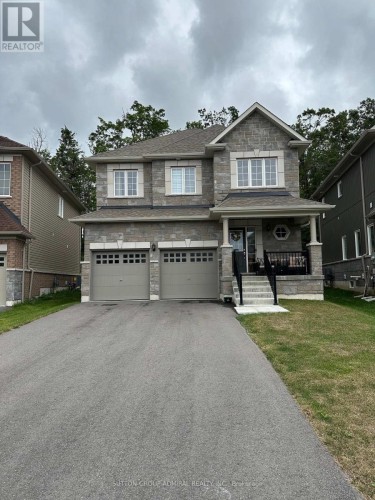








Phone: 416-739-7200
Fax:
416-739-9367
Mobile: 416.450.4159

1206
Centre
STREET
Thornhill,
ON
L4J 3M9
| Neighbourhood: | Orillia |
| Lot Frontage: | 34.0 Feet |
| Lot Depth: | 112.0 Feet |
| Lot Size: | 34 x 112 FT ; pie |
| No. of Parking Spaces: | 4 |
| Bedrooms: | 4 |
| Bathrooms (Total): | 3 |
| Bathrooms (Partial): | 1 |
| Equipment Type: | Water Heater |
| Features: | Irregular lot size |
| Ownership Type: | Freehold |
| Parking Type: | Garage |
| Property Type: | Single Family |
| Rental Equipment Type: | Water Heater |
| Sewer: | Sanitary sewer |
| Appliances: | Garage door opener remote , [] , Water softener , All |
| Basement Type: | Full |
| Building Type: | House |
| Construction Style - Attachment: | Detached |
| Cooling Type: | Central air conditioning |
| Exterior Finish: | Brick , Stone |
| Flooring Type : | Tile , Hardwood , Carpeted |
| Heating Fuel: | Natural gas |
| Heating Type: | Forced air |