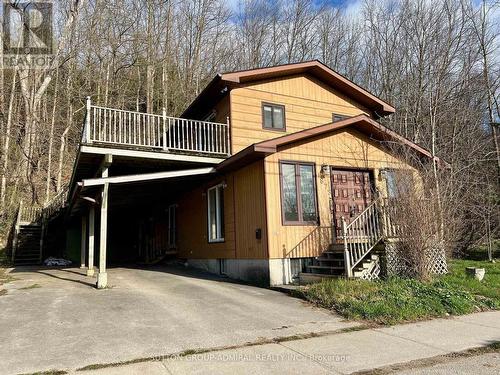








Phone: 416-739-7200
Fax:
416-739-9367
Mobile: 416.450.4159

1206
Centre
STREET
Thornhill,
ON
L4J 3M9
| Neighbourhood: | Owen Sound |
| Lot Size: | 87.56 x 135.68 FT ; 87.56 x 141.09 ft x 87.65 x 135.68 |
| No. of Parking Spaces: | 3 |
| Bedrooms: | 3 |
| Bathrooms (Total): | 3 |
| Amenities Nearby: | [] |
| Features: | Wooded area , Irregular lot size , Hilly |
| Ownership Type: | Freehold |
| Parking Type: | Carport |
| Property Type: | Single Family |
| Sewer: | Sanitary sewer |
| Structure Type: | Deck |
| View Type: | [] , View of water |
| Appliances: | Central Vacuum |
| Basement Development: | Finished |
| Basement Type: | N/A |
| Building Type: | House |
| Construction Style - Attachment: | Detached |
| Cooling Type: | Central air conditioning |
| Exterior Finish: | Wood |
| Foundation Type: | Poured Concrete |
| Heating Fuel: | Natural gas |
| Heating Type: | Forced air |