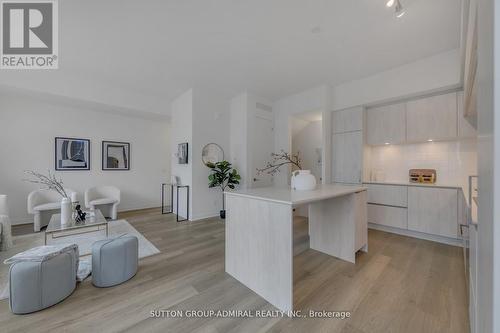








Phone: 416-739-7200
Fax:
416-739-9367
Mobile: 416.450.4159

1206
Centre
STREET
Thornhill,
ON
L4J 3M9
| Neighbourhood: | Rural Richmond Hill |
| Condo Fees: | $341.29 Monthly |
| No. of Parking Spaces: | 2 |
| Bedrooms: | 2 |
| Bathrooms (Total): | 3 |
| Amenities Nearby: | Park , Schools |
| Community Features: | Community Centre |
| Features: | Balcony |
| Ownership Type: | Condominium/Strata |
| Property Type: | Single Family |
| Surface Water: | [] |
| Amenities: | Storage - Locker |
| Building Type: | Row / Townhouse |
| Cooling Type: | Central air conditioning |
| Exterior Finish: | Stucco |
| Heating Fuel: | Natural gas |
| Heating Type: | Forced air |