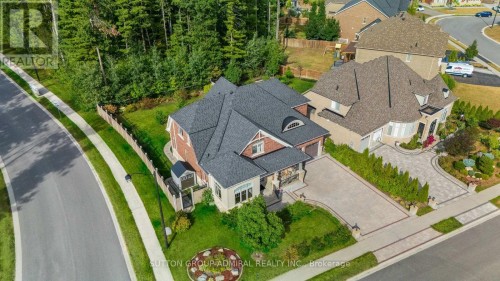








Phone: 416-739-7200
Fax:
416-739-9367
Mobile: 416.450.4159

1206
Centre
STREET
Thornhill,
ON
L4J 3M9
| Neighbourhood: | Centre Vespra |
| Lot Frontage: | 88.2 Feet |
| Lot Depth: | 134.0 Feet |
| Lot Size: | 88.2 x 134 FT |
| No. of Parking Spaces: | 6 |
| Bedrooms: | 4+1 |
| Bathrooms (Total): | 4 |
| Community Features: | School Bus |
| Equipment Type: | Water Heater , [] |
| Features: | Ravine , Conservation/green belt , Carpet Free |
| Landscape Features: | Landscaped |
| Ownership Type: | Freehold |
| Parking Type: | Attached garage , Garage |
| Property Type: | Single Family |
| Rental Equipment Type: | Water Heater , [] |
| Sewer: | Sanitary sewer |
| Structure Type: | Deck , Porch , Shed |
| View Type: | View |
| Appliances: | Garage door opener remote , [] , Dishwasher , Dryer , Hood Fan , Stove , Washer , Refrigerator |
| Basement Development: | Finished |
| Basement Type: | Full |
| Building Type: | House |
| Construction Style - Attachment: | Detached |
| Cooling Type: | Central air conditioning |
| Exterior Finish: | Brick |
| Foundation Type: | Concrete |
| Heating Fuel: | Natural gas |
| Heating Type: | Forced air |