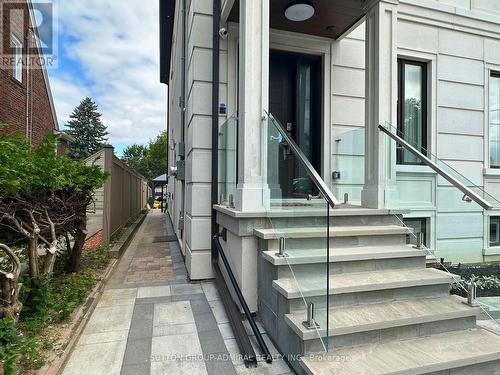








Phone: 416-739-7200
Fax:
416-739-9367
Mobile: 416.450.4159

1206
Centre
STREET
Thornhill,
ON
L4J 3M9
| Neighbourhood: | Bridle Path-Sunnybrook-York Mills |
| Bedrooms: | 3 |
| Bathrooms (Total): | 2 |
| Features: | Carpet Free |
| Parking Type: | No Garage |
| Property Type: | Multi-family |
| Sewer: | Sanitary sewer |
| Utility Type: | Sewer - Installed |
| Building Type: | Other |
| Cooling Type: | Central air conditioning |
| Exterior Finish: | Concrete , Stone |
| Heating Fuel: | Natural gas |
| Heating Type: | Forced air |