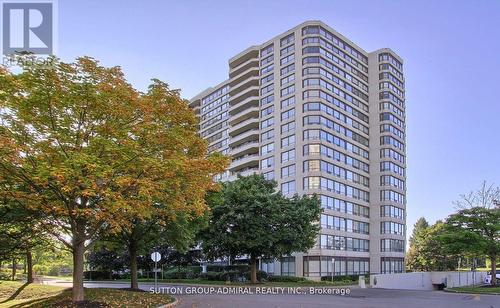








Phone: 416-739-7200
Fax:
416-739-9367
Mobile: 416.450.4159

1206
Centre
STREET
Thornhill,
ON
L4J 3M9
| Neighbourhood: | Westminster-Branson |
| Condo Fees: | $973.21 Monthly |
| No. of Parking Spaces: | 1 |
| Bedrooms: | 2+1 |
| Bathrooms (Total): | 2 |
| Amenities Nearby: | Park , [] , Public Transit , Schools |
| Community Features: | Pets not Allowed , Community Centre |
| Maintenance Fee Type: | Cable TV , Common Area Maintenance , Heat , Hydro , Insurance , [] , Water |
| Ownership Type: | Condominium/Strata |
| Parking Type: | Underground , Garage |
| Property Type: | Single Family |
| Structure Type: | Tennis Court |
| View Type: | View |
| Amenities: | Exercise Centre , Party Room , Sauna , Storage - Locker |
| Building Type: | Apartment |
| Cooling Type: | Central air conditioning , Ventilation system |
| Exterior Finish: | Concrete |
| Flooring Type : | Wood , Ceramic |
| Heating Fuel: | Natural gas |
| Heating Type: | Forced air |