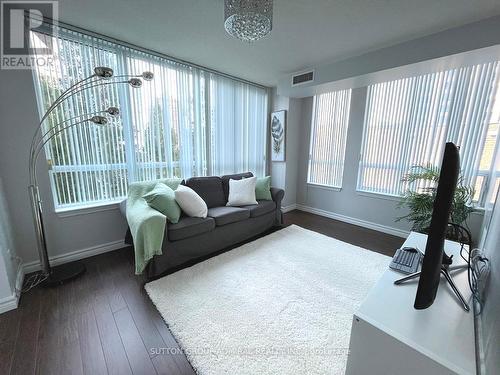








Phone: 416-739-7200
Fax:
416-739-9367
Mobile: 416.450.4159

1206
Centre
STREET
Thornhill,
ON
L4J 3M9
| Neighbourhood: | Bayview Village |
| Condo Fees: | $853.93 Monthly |
| No. of Parking Spaces: | 1 |
| Bedrooms: | 2 |
| Bathrooms (Total): | 2 |
| Amenities Nearby: | Hospital , Park , Public Transit |
| Community Features: | Pet Restrictions , Community Centre |
| Features: | Balcony , In suite Laundry |
| Ownership Type: | Condominium/Strata |
| Parking Type: | Underground |
| Pool Type: | Indoor pool |
| Property Type: | Single Family |
| Amenities: | [] , Exercise Centre , [] , Storage - Locker |
| Building Type: | Apartment |
| Cooling Type: | Central air conditioning |
| Exterior Finish: | Brick |
| Fire Protection: | Security guard |
| Heating Fuel: | Natural gas |
| Heating Type: | Forced air |