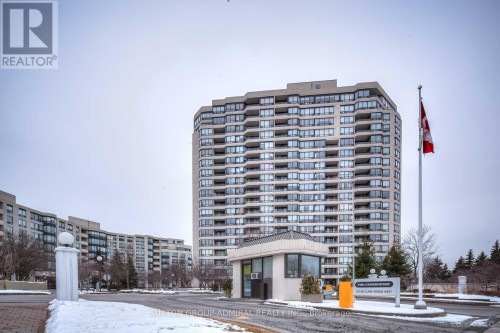








Phone: 416-739-7200
Fax:
416-739-9367
Mobile: 416.450.4159

1206
Centre
STREET
Thornhill,
ON
L4J 3M9
| Neighbourhood: | Crestwood-Springfarm-Yorkhill |
| Condo Fees: | $1,284.36 Monthly |
| No. of Parking Spaces: | 1 |
| Bedrooms: | 2+1 |
| Bathrooms (Total): | 2 |
| Community Features: | Pets not Allowed |
| Features: | Balcony , Carpet Free |
| Maintenance Fee Type: | Heat , Hydro , Water , Cable TV , Common Area Maintenance , [] |
| Ownership Type: | Condominium/Strata |
| Parking Type: | Underground , Garage |
| Property Type: | Single Family |
| Amenities: | Storage - Locker |
| Appliances: | Dishwasher , Dryer , Stove , Washer , Window Coverings , Refrigerator |
| Building Type: | Apartment |
| Cooling Type: | Central air conditioning |
| Exterior Finish: | Brick |
| Flooring Type : | Laminate , Tile |
| Heating Fuel: | Natural gas |
| Heating Type: | Forced air |