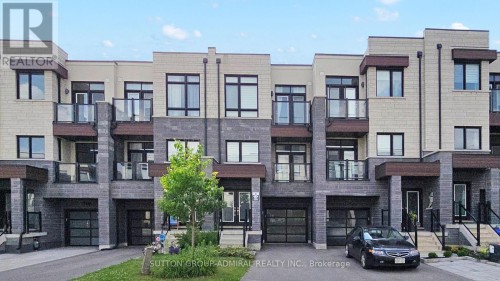








Phone: 416-739-7200
Fax:
416-739-9367
Mobile: 416.450.4159

1206
Centre
STREET
Thornhill,
ON
L4J 3M9
| Neighbourhood: | Patterson |
| Lot Frontage: | 18.0 Feet |
| Lot Depth: | 113.8 Feet |
| Lot Size: | 18 x 113.9 FT |
| No. of Parking Spaces: | 3 |
| Bedrooms: | 3+1 |
| Bathrooms (Total): | 4 |
| Bathrooms (Partial): | 2 |
| Amenities Nearby: | Park , [] , Public Transit , Schools |
| Community Features: | Community Centre |
| Features: | Flat site |
| Fence Type: | Partially fenced , Fenced yard |
| Ownership Type: | Freehold |
| Parking Type: | Garage |
| Property Type: | Single Family |
| Sewer: | Sanitary sewer |
| Structure Type: | Porch |
| View Type: | City view |
| Appliances: | Garage door opener remote , Central Vacuum , All , Dishwasher , Dryer , Garage door opener , Stove , Washer , Window Coverings , Refrigerator |
| Basement Development: | Unfinished |
| Basement Type: | N/A |
| Building Type: | Row / Townhouse |
| Construction Style - Attachment: | Attached |
| Cooling Type: | Central air conditioning |
| Exterior Finish: | Brick , Concrete |
| Fire Protection: | Alarm system , Smoke Detectors |
| Foundation Type: | Concrete |
| Heating Fuel: | Natural gas |
| Heating Type: | Forced air |