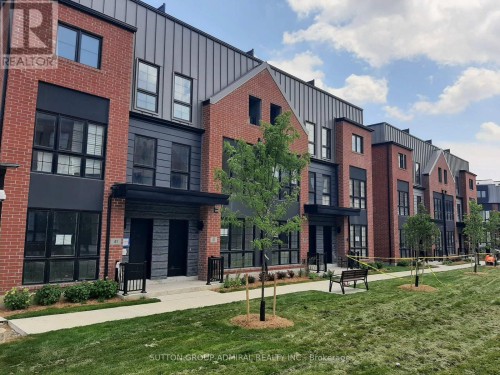








Phone: 416-739-7200
Fax:
416-739-9367
Mobile: 416.450.4159

1206
Centre
STREET
Thornhill,
ON
L4J 3M9
| Neighbourhood: | Uplands |
| No. of Parking Spaces: | 2 |
| Bedrooms: | 3+1 |
| Bathrooms (Total): | 3 |
| Bathrooms (Partial): | 1 |
| Amenities Nearby: | Park , [] , Schools , Public Transit |
| Community Features: | Community Centre |
| Features: | In suite Laundry |
| Ownership Type: | Freehold |
| Parking Type: | Garage |
| Property Type: | Single Family |
| Sewer: | Sanitary sewer |
| Appliances: | Dishwasher , Dryer , Hood Fan , Microwave , Stove , Washer , Refrigerator |
| Building Type: | Row / Townhouse |
| Construction Style - Attachment: | Attached |
| Cooling Type: | Central air conditioning |
| Exterior Finish: | Aluminum siding , Brick |
| Flooring Type : | Hardwood , Carpeted |
| Heating Fuel: | Natural gas |
| Heating Type: | Forced air |