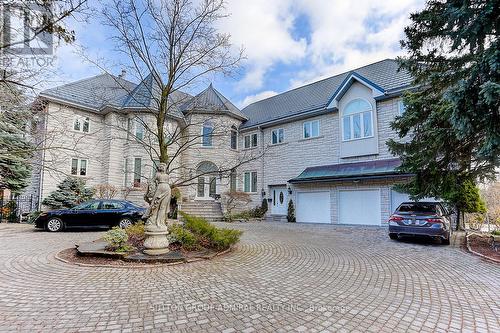








Phone: 416-739-7200
Fax:
416-739-9367
Mobile: 416.450.4159

1206
Centre
STREET
Thornhill,
ON
L4J 3M9
| Neighbourhood: | Crestwood-Springfarm-Yorkhill |
| Lot Size: | 100 x 178 FT |
| No. of Parking Spaces: | 13 |
| Bedrooms: | 5+3 |
| Bathrooms (Total): | 6 |
| Amenities Nearby: | Park , [] , Schools |
| Community Features: | School Bus |
| Ownership Type: | Freehold |
| Parking Type: | Garage |
| Property Type: | Single Family |
| Sewer: | Sanitary sewer |
| Structure Type: | Deck , Patio(s) |
| Appliances: | Garage door opener remote |
| Basement Development: | Finished |
| Basement Type: | N/A |
| Building Type: | House |
| Construction Style - Attachment: | Detached |
| Cooling Type: | Central air conditioning |
| Exterior Finish: | Stone |
| Foundation Type: | Concrete |
| Heating Fuel: | Natural gas |
| Heating Type: | Forced air |