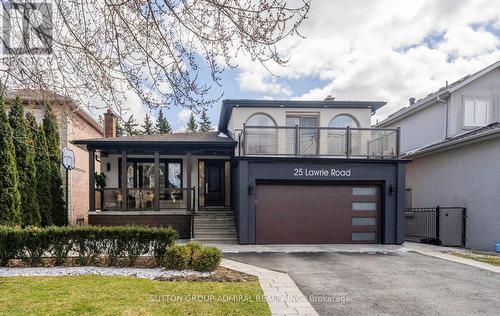








Phone: 416-739-7200
Fax:
416-739-9367
Mobile: 416.450.4159

1206
Centre
STREET
Thornhill,
ON
L4J 3M9
| Neighbourhood: | Beverley Glen |
| Lot Size: | 50.63 x 181.95 FT |
| No. of Parking Spaces: | 6 |
| Bedrooms: | 4+1 |
| Bathrooms (Total): | 4 |
| Amenities Nearby: | [] , Public Transit , Schools |
| Ownership Type: | Freehold |
| Parking Type: | Attached garage |
| Property Type: | Single Family |
| Basement Development: | Finished |
| Basement Type: | N/A |
| Building Type: | House |
| Construction Style - Attachment: | Detached |
| Construction Style - Split Level: | Sidesplit |
| Cooling Type: | Central air conditioning |
| Exterior Finish: | Stucco |
| Heating Fuel: | Natural gas |
| Heating Type: | Forced air |