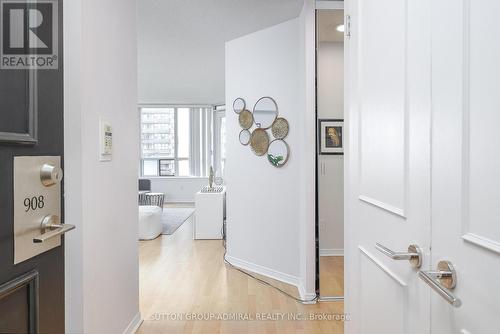








Phone: 416-739-7200
Fax:
416-739-9367
Mobile: 416.450.4159

1206
Centre
STREET
Thornhill,
ON
L4J 3M9
| Neighbourhood: | Crestwood-Springfarm-Yorkhill |
| Condo Fees: | $798.68 Monthly |
| No. of Parking Spaces: | 1 |
| Bedrooms: | 2 |
| Bathrooms (Total): | 2 |
| Amenities Nearby: | [] , Public Transit , Park , Schools |
| Community Features: | Pets not Allowed |
| Features: | Balcony , In suite Laundry |
| Ownership Type: | Condominium/Strata |
| Parking Type: | Underground |
| Pool Type: | Outdoor pool |
| Property Type: | Single Family |
| Structure Type: | Tennis Court |
| Amenities: | Exercise Centre , Party Room , Recreation Centre , [] |
| Appliances: | Dryer , Microwave , Washer , Window Coverings |
| Building Type: | Apartment |
| Cooling Type: | Central air conditioning |
| Heating Fuel: | Electric |
| Heating Type: | Forced air |